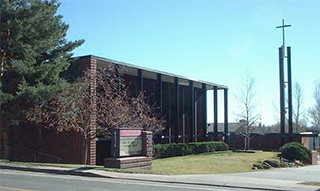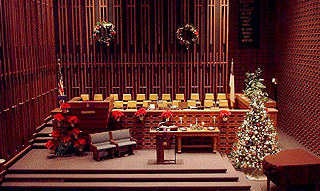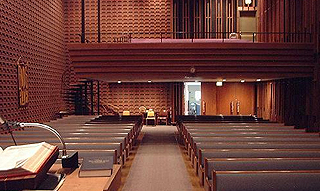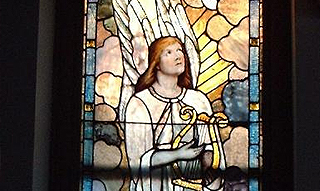OUR CHURCH HOME
Our church building is an impressive, practical brick structure designed by Marvin E. Knedler Associates. Church offices, chapel, and classrooms were built and occupied in 1956. The spacious sanctuary, including balcony, choir loft, and Wicks pipe organ, was completed in 1963. The sanctuary and balcony can seat 280 worshipers.
We have 3300 square feet of classroom area and a 3000-square-foot fellowship hall and adjacent kitchen facility. Our 725-square-foot chapel is used for meetings, study, and special events. The paved parking lot is located behind the church (away from the street). It has spaces for 90 vehicles.

From the street.

Our sanctuary at Christmas.

From the chancel looking down the aisle. Note that there are no columns beneath the balcony. It is supported from above.

Stained Glass Window from the old Congregational Church on Federal Boulevard, now in the entry way at our present location.
WORSHIP WITH US EVERY SUNDAY AT 10 AM
Adult Study Hour meets at 9 AM on 2nd and 3rd Sundays.
Children’s Time is at 10:15 AM.
Cookies, snacks and coffee served at 11 AM.
Our music program is directed by Rosanna Rains.


